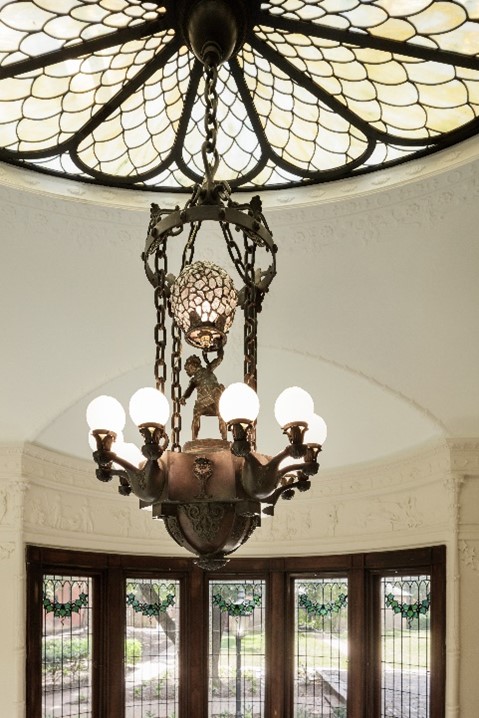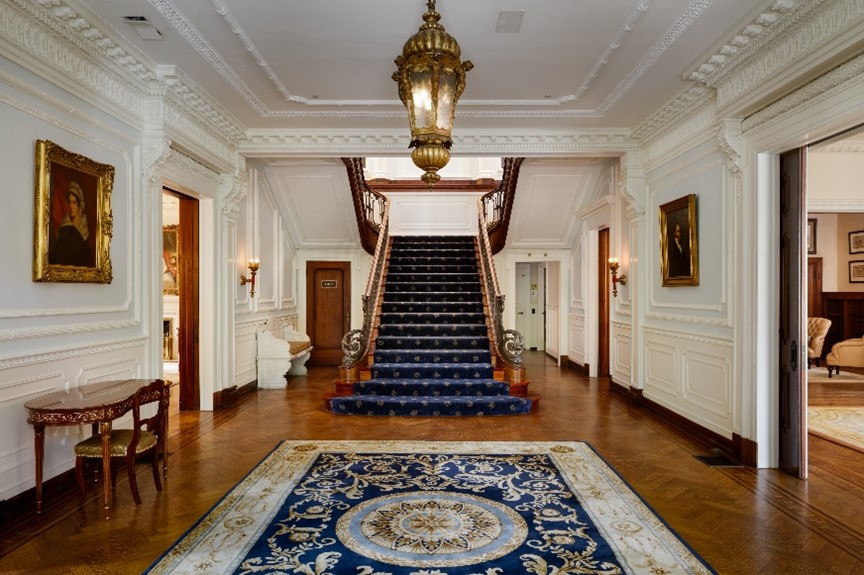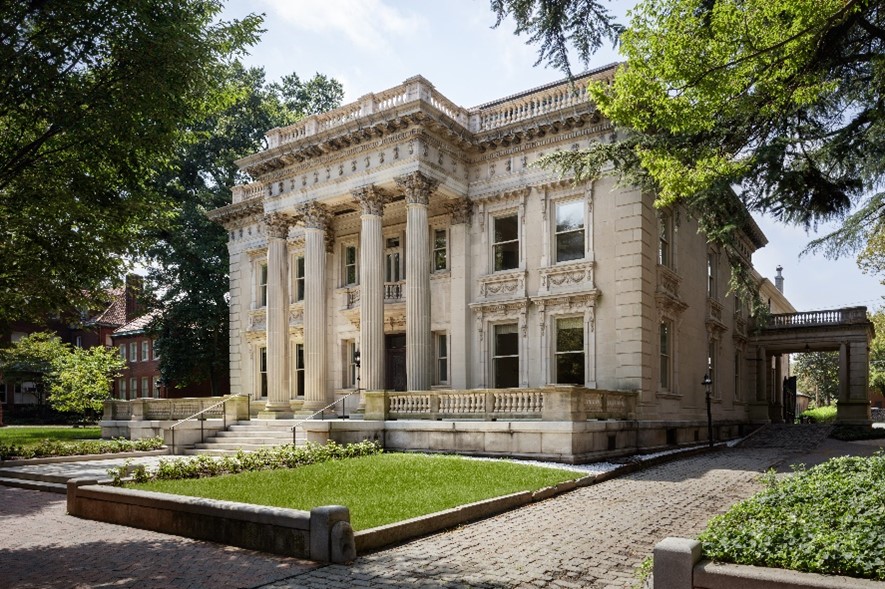Scott House
The Scott House, completed in 1911 and over 18,000 sf, was designed by Richmond architects Noland and Baskervill. One of the grandest residences of its day, it was built for Frederic William Scott and Elizabeth Strother Scott in a Beaux Arts style. The design makes references to Newport’s Marble House and the Petit Trianon at Versailles. The primary block is comprised of limestone and terra cotta on the first and second floors, with a copper clad recessed third floor, as well as a copper clad Conservatory on the first floor. The interior has been described as “an architectural museum” in the National Register Nomination. The plaster work is attributed to Ferrucio Legnaioili, a prominent sculptor and plaster contractor, who appears to have used a combination of custom and catalog ornament to create the elaborate interiors. Stained glass is also heavily featured, along with inlaid wood floors and wainscoting. VCU acquired the property in 2001.
In 2015, the project was preceded by a feasibility study to assess existing conditions, programming, and conceptual design. In 2017 this work was followed by a historically-sensitive $5.4 million rehabilitation to preserve and restore existing historic fabric, provide necessary maintenance to make the building water tight, and to update building systems, restrooms and lighting. Completed in July of 2020, the rehabilitated building will provide contemporary offices and meeting rooms for VCU in an environment which highlights the carefully preserved historic character of the house. All work was designed to be in compliance with the Secretary of the Interior’s Standards for Rehabilitation with coordination from the Virginia Department of Historic Resources.
The recently completed project included, on the exterior, front door ADA accessibility; roof replacement of the third floor roof; redesign and reroofing of the second floor roof over the main block; lifting, flashing and resetting the terra cotta balustrades around roof, east porch and porte-cochere; custom replication of missing and broken terra cotta balusters, brackets and cornice elements; limestone repairs; reconstruction of the rear balcony; repair and replacement of wood trim on the brick rear portion of the house; custom reproduction tiles to replace missing and broken green Grueby tiles on the terrace; window restoration; repairs to the copper conservatory’s skylight; repainting the dark color on the windows in a stone color to match the limestone and enhance the monumentality of the façade as did the Marble House and Petit Trianon; and a gentle cleaning of the limestone and terra cotta.
A major component of the interior scope of work included updating the HVAC system to remove the window AC units in use throughout the building. Special attention was paid to hiding new ductwork and mechanical systems in the basement, attic and closets to minimize any visual impact on the historic spaces. Restrooms were also updated and two were added on the third floor reusing existing vintage sinks and lighting where possible. Original lighting that remained was cleaned and rewired when necessary. Distinct modern lighting was used when adding new lighting to the meeting rooms. Due to the leaking roof over the second floor of the main block of the house, significant joist and plaster damage had resulted and required customized repair. A wall which divided the original third floor playroom was removed to restore the original volume and detailing; the first floor historic pantry, which had been previously turned into a kitchen, was returned to the look of the historic pantry according to the original floor plan, including the original plate warmer; the stained glass windows in the conservatory were bowing and required total off site restoration; the stained glass skylight in the conservatory was cleaned and stabilized off site and reinstalled; wood floors were cleaned and polished, but not refinished in order to minimize the frequency of refinishing; a furniture conservator made a replacement custom carved wood, gessoed and gilded finial for a front hall sconce; the interior was repainted throughout; interior storm windows installed; and, for the first time since the 1950s, the original elevator is operational using its original buttons.
A nationally recognized architecture, interior design, and planning firm, Glavé & Holmes Architecture was founded in 1965 in Richmond, Virginia. The firm of over 60 architects, interior designers, historic preservationists, and supporting staff, maintains a diverse and integrated portfolio demonstrating expertise in numerous market areas, including Higher Education, Cultural, Civic, Hospitality, and Residential. Clients are provided with comprehensive services whether projects involve new buildings, additions to buildings, renovations, or adaptive reuse.
Our firm is a leading practitioner of contextual design that is inspired by the specific culture, history and surroundings of a given community or place. We share our passion for excellence in architecture planning with our clients through a collaborative design process, aspiring to achieve design solutions that are both beautiful and practical. Throughout the history of the firm, we have cultivated an architectural aesthetic that is based on clarity, invention and resonance. We seek to design buildings and spaces that link themselves to the traditions of other buildings and places, reaching out to the past, the present and even touching the future.
G&HA is known for its profound commitment to and experience in historic preservation, restoration and rehabilitation. Founder Jim Glavé was instrumental in saving many historic buildings. Preserving the architecture that contributes to a community’s irreplaceable character is a key tenet of our practice. Our staff includes historic architects, architectural historians and project managers with experience, passion, teamwork and a dedication to the principles of the Secretary of the Interior’s Standards for Rehabilitation.
Whether a National Historic Landmark or a simple barn, we have worked on multiple types of projects to support historic preservation efforts for a variety of clients. We have a thorough understanding of and appreciate for the underlying history and tangible fabric of historic resources from completing numerous restoration and rehabilitation designs for historic buildings of all types and scales, starting with a solid foundation of research and investigation. Whether a faithful restoration or thoughtful insertion of contemporary programs and technologies into historic settings, historic integrity is paramount.
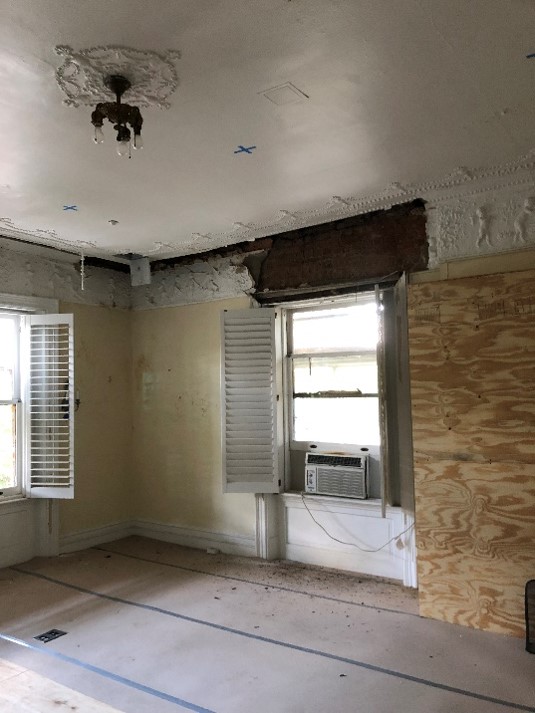
Before 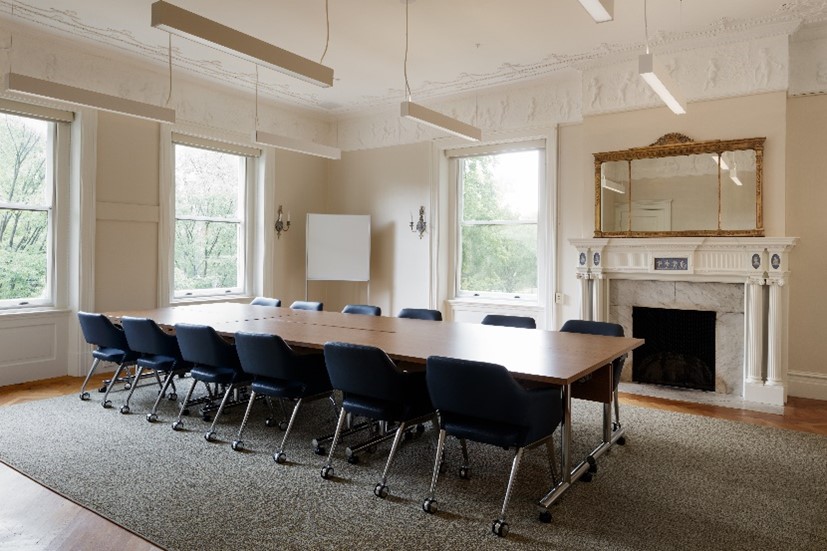
After 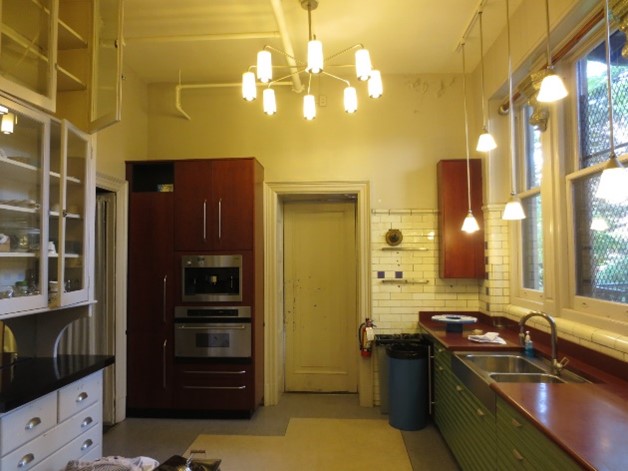
Before 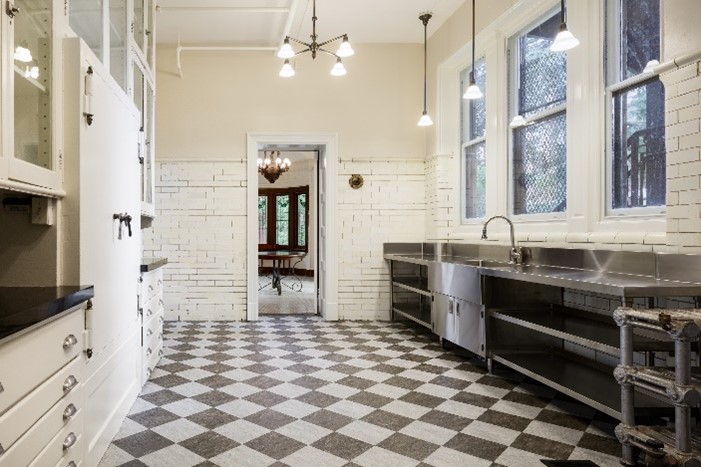
After 