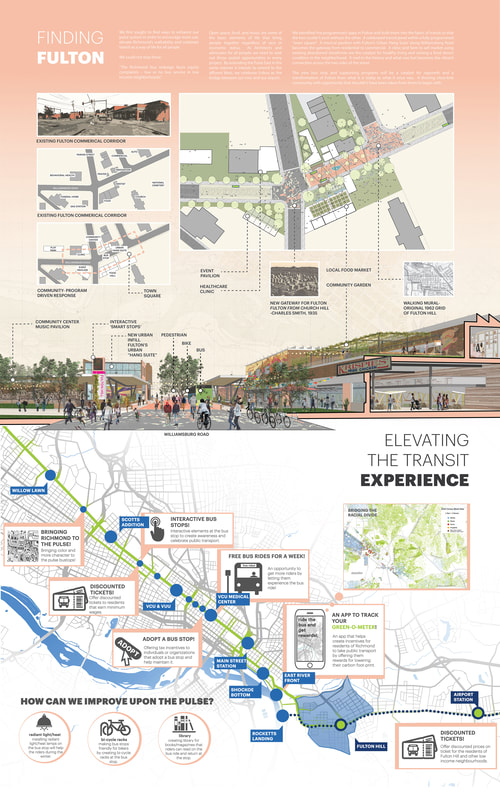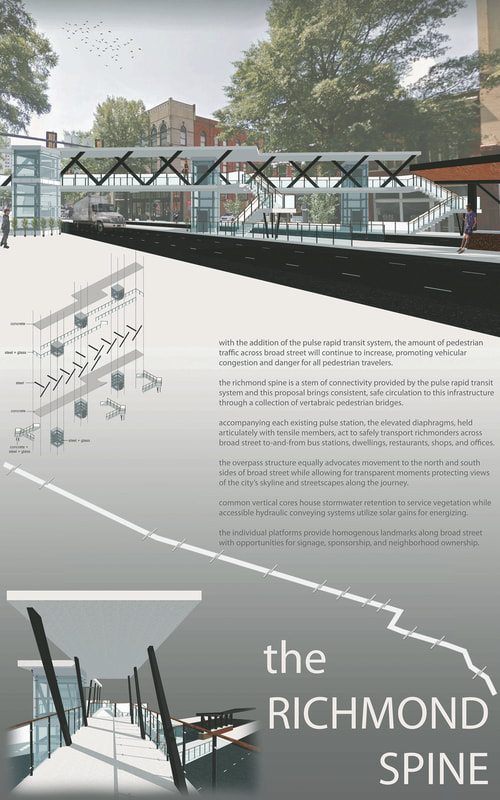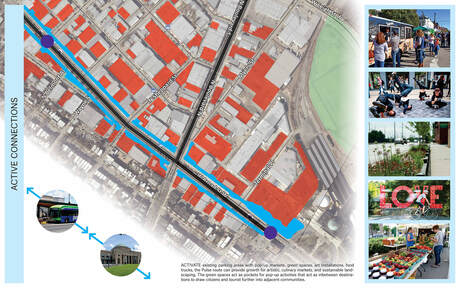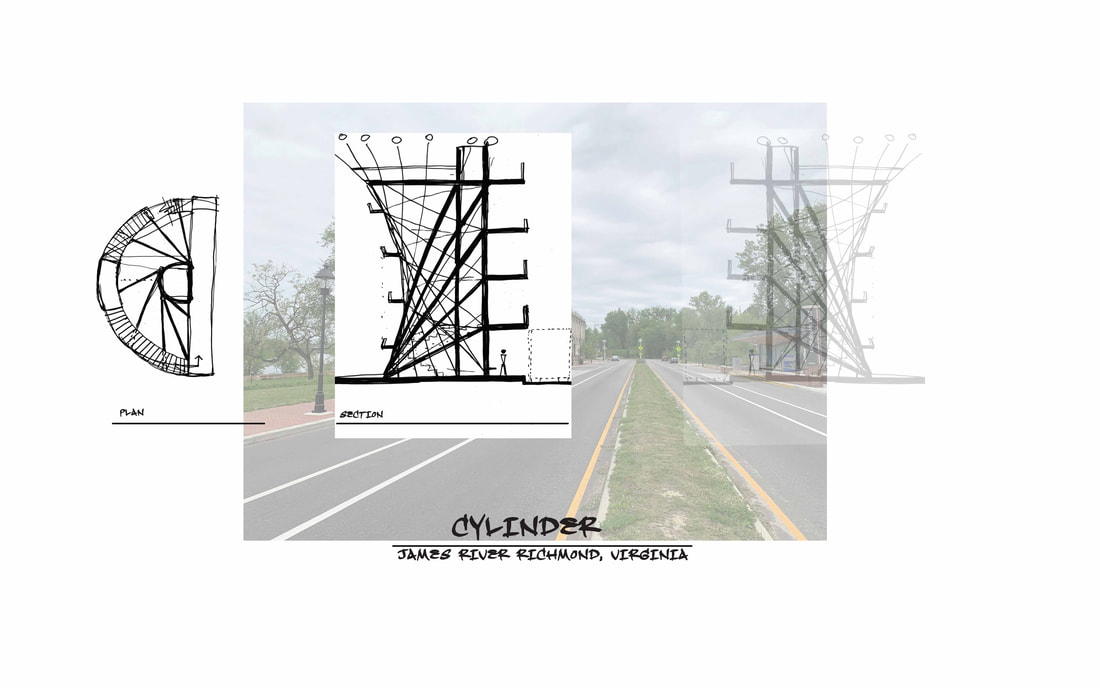2019 YAF Design Challenge
Uniting Richmond through Community Design
AIA Richmond’s Young Architects Forum [YAF] solicited a design challenge in hopes of bringing the design community together to respond to and raise awareness for areas of opportunity in our city.
Richmond has invested in its infrastructure through the implementation of the Pulse in order to connect its people, promote smart urban growth and enhance our walkable communities along Broad Street.
The challenge was to identify a site along this Pulse corridor and propose opportunities for impactful, practical, and lasting environmental solutions that benefit the Richmond community. See the results of this challenge below.

Winning Entry: Finding Fulton
We first sought ways to enhance our pulse system in order to encourage more use, elevate Richmond’s walkability and celebrate transit as a way of life for all people.
We could not stop there.
“The Richmond bus redesign faces equity complaints – low or no bus service in low income neighborhoods”
Open space, food, and music are some of the basic elements of life that bring people together regardless of race or economic status. As Architects and advocates for all people, we need to seek out those spatial opportunities in every project. By extending the Pulse East in the same manner it intends to extend to the affluent West, we celebrate Fulton as the bridge between our river and our airport.
We identified the programmatic gaps in Fulton and built them into the fabric of transit so that the two couldn’t exist without the other. A celebrated transit jewel within a fully programmed “town square”. A musical pavilion with Fulton’s Urban Hang Suite along Williamsburg Road becomes the gateway from residential to commercial. A clinic and farm to sell market using existing abandoned storefronts are the catalyst for healthy living and solving for a food desert condition in the neighborhood. A nod to the history and what was lost becomes the vibrant connection across the two sides of the street.
The new bus stop and supporting programs will be a catalyst for regrowth and a transformation of Fulton from what it is today to what it once was. A thriving close‐knit community with opportunity that shouldn’t have been taken from them to begin with.
Team: Zach Wolk, Divya Nautiyal, Philip Miller + Nick Cooper; HKS

Second Place: The Richmond Spine
with the addition of the pulse rapid transit system, the amount of pedestrian traffic across broad street will continue to increase, promoting vehicular congestion and danger for all pedestrian travelers. The Richmond spine is a stem of connectivity provided by the pulse rapid transit system and this proposal brings consistent, safe circulation to this infrastructure through a collection of vertabraic pedestrian bridges. Accompanying each existing pulse station, the elevated diaphragms, held articulately with tensile members, act to safely transport Richmonders across broad street to-and-from bus stations, dwellings, restaurants, shops, and offices.
the overpass structure equally advocates movement to the north and south sides of broad street while allowing for transparent moments protecting views of the city’s skyline and streetscapes along the journey. Common vertical cores house stormwater retention to service vegetation while accessible hydraulic conveying systems utilize solar gains for energizing. The individual platforms provide homogenous landmarks along broad street with opportunities for signage, sponsorship, and neighborhood ownership.
Jacob Sherry

Submission 3: Active Connections
The Pulse connects multiple destination locations in Richmond, but a lot of dead zones are created between these destinations. As seen in the Richmond 300 parking study there is a lot of existing parking along the Pulse route breaking the urban façade and deterring pedestrians to walk between destinations. The study also shows that the parking is highly under-utilized creating deserts within the city. It is the goal of this proposal to create pedestrian friendly connections between destinations along the Pulse route. We want to ACTIVATE existing parking areas with pop-up markets, green spaces, art installations, urban gardening, and food trucks. The existing parking can be repurposed and converted for these pop-up markets during times of least use while maintaining useable parking as needed by nearby businesses. The pop-up activities that serve the areas in-between destinations will draw citizens and tourists further into adjacent communities, supporting local businesses, creating economic diversity, and engaged, walkable, sustainable communities. We want to encourage pedestrian traffic and extend the urban façade as a dynamic system that can eb and flow according to the time of day and day of the week. Our proposal would like to delineate some of the parking area for these uses and add sustainable landscaping as landmarks for the sub-destinations.
Team: Kevin Hopkins, Kimya Salari + Mayda V. Colon; Gresham Smith

Submission 4: The Cylinder
MY SITE: I chose the East Riverfront location because of 2 reasons:
Nature and Space. Richmond has a beautiful Riverfront and I believe we all can take advantage of it. If we all embrace our natural environment more, I think many of the problems we encounter physically and socially could be lessened or eliminated. Secondly, this site has space to wander and enjoy the views of the Cylinder and from the cylinder to the Richmond skyline. I envision the Cylinder as a place to relax and maybe even meditate.
THE PROJECT: I called it the Cylinder because it is basically a cylinder, cut in half with each half on either side of the road. The structure is mostly open and was inspired by the helix of a DNA molecule, as it twists and rises from ground to 4 stories up. There is a staircase that spirals around half of the structure and then a platform on the other side completes the circulation per floor. It was designed to encourage the users to engage with nature and see, hear, smell and touch. An elevator helps those with disabilities to the top floor where the panoramic views of the James River and Rockets Landing are unparalleled. This would be the best place to watch the sunset in Richmond. The main structure is wood (as well as for the platforms), as well as steel. The railings are a translucent material.
TECH NO LOGY: In between some of the structural members are translucent panels that are coated with a Thermochromic Chiral Liquid Crystal paint. So, when you touch any of the walls here, it leaves a print of your hand. This further encourages the engagement with the Cylinder, as well as allowing the users to (temporarily) modify the Cylinder, in an artiste way. There are also interactive wall panels that will project images of you back to the wall, in a colorful silhouette, further encouraging motion, dance or posing with the Cylinder.
Phillip Moo; Winks Snowa
