2023 Design Awards Announced
AIA Richmond is pleased to announce the 2023 Design Award winners.
Architecture
Special Honor Award
Casa Playhouse/Play Factory
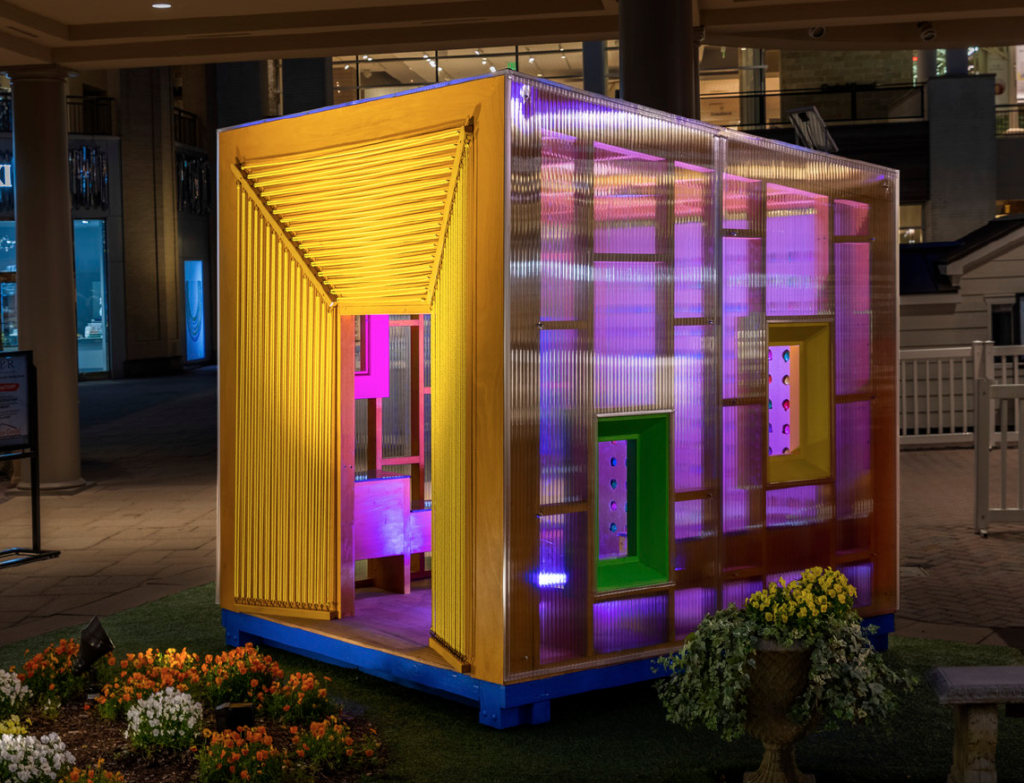
Architecture Firm: Hanbury
Owner: Henrico CASA
Contractor: DPR Construction
Photographer: Mario Gandia
Jury Comments: This project is cute and adorable – it is also sophisticated and well-crafted. The Casa Play house was a sentimental favorite among projects reviewed by our jury – it punches above its weight class. We observed a high level of execution for such a small object. This project invites curiosity and participation as it includes multiple sensory experiences for children. The design avoids an overarching theme which allows it to exude pure joy. The jury summarized this design as “playfulness embodied.”
Award of Honor
Children’s Hospital of Richmond at VCU Children’s Tower

Architecture Firm: HKS Inc.
Owner: VCU Health System
Contractor: DPR
Photographer: Garrett Rowland
Jury Comments: The Children’s Hospital of Richmond responds to its complex program in an authentic and respectful way. The vision for the project breathes a sense of hope and safety into what could be a challenging and potentially traumatic life experience. The building is welcoming for its size. The use of a subtle and abstract interior theme rooted in connection to the natural context allows it to relate to both children and their families.
Award of Merit
Garage+Studio for National Landmark Site
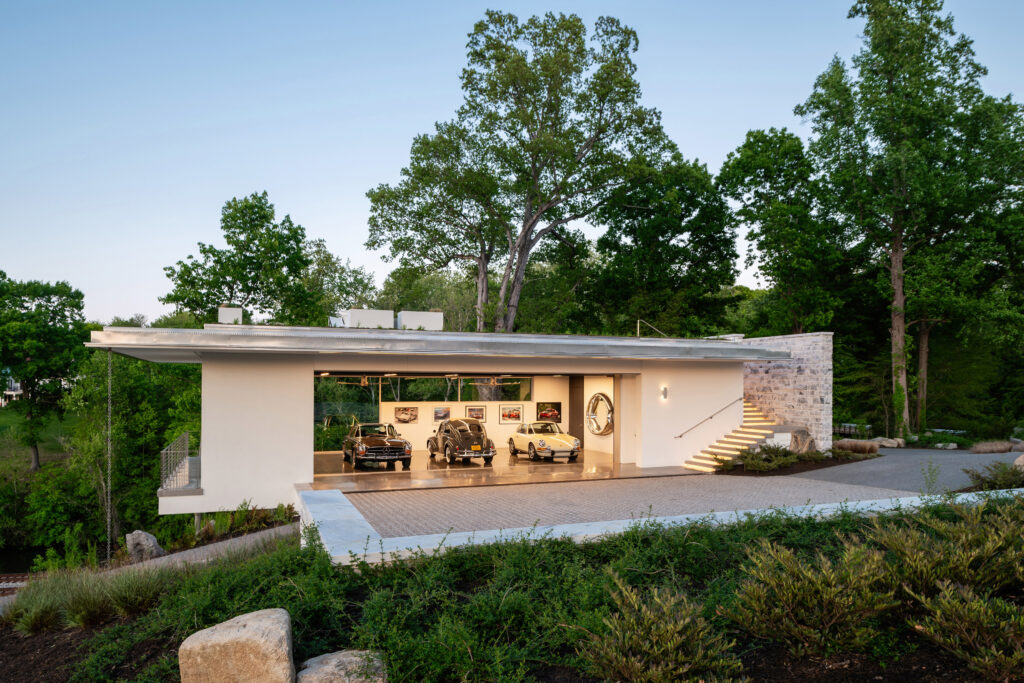
Architecture Firm: 3North
Contractor: Mako Builders, Inc.
Photographer: Ansel Olson
Interior Designer: Toddy Yoggy
Structural Engineer: Ehlert Bryan Consulting
Jury Comments: It’s always a challenge to build on the site of a recognized masterwork by an iconic architect. To what extent does the addition mimic the original or contrast with it? In this case, the architects chose to use the materials of the original house but to minimize its impact and competition with Neutra’s design. They sited the garage and studio in such a way as to present only a simple wall upon approach without revealing the nature of the building beyond. The jury felt that this was a smart approach, but that the wall could have been lower and longer to reinforce the concept of it being solely a landscape element. Still, the addition sits proudly on, and is a worthy addition to, its remarkable site.
Award of Merit
The Current
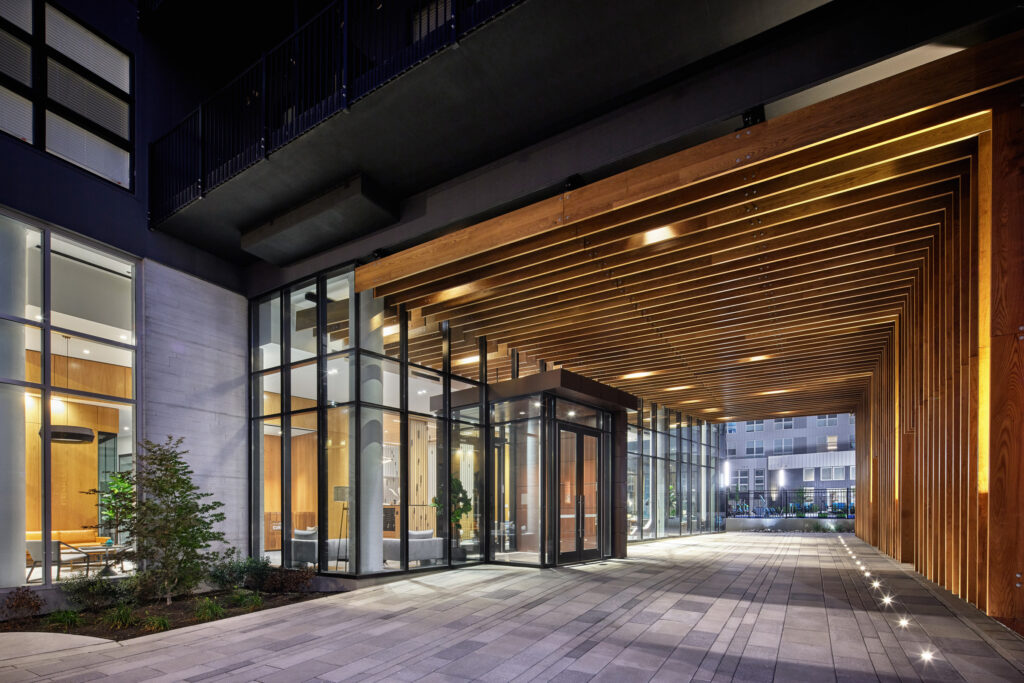
Architecture Firm: Hickok Cole
Owner: Lynx Ventures
Contractor: KBS
Photographer: Garrett Rowland
Jury Comments: The jury appreciated the design team’s care in controlling the entrance level of this building. Entry sequences are carved to reinforce movement to and through the facility with clear intent. The building’s material palette is simple while using a variety of textures to project clear aspirations to a heightened level of design. Many best practices in multifamily design are present in this project without it feeling forced. We appreciated the perforated and gentle transition between private and public spaces. This project’s successful placemaking reinforces a sense of community.
Award of Merit
Atlee Library
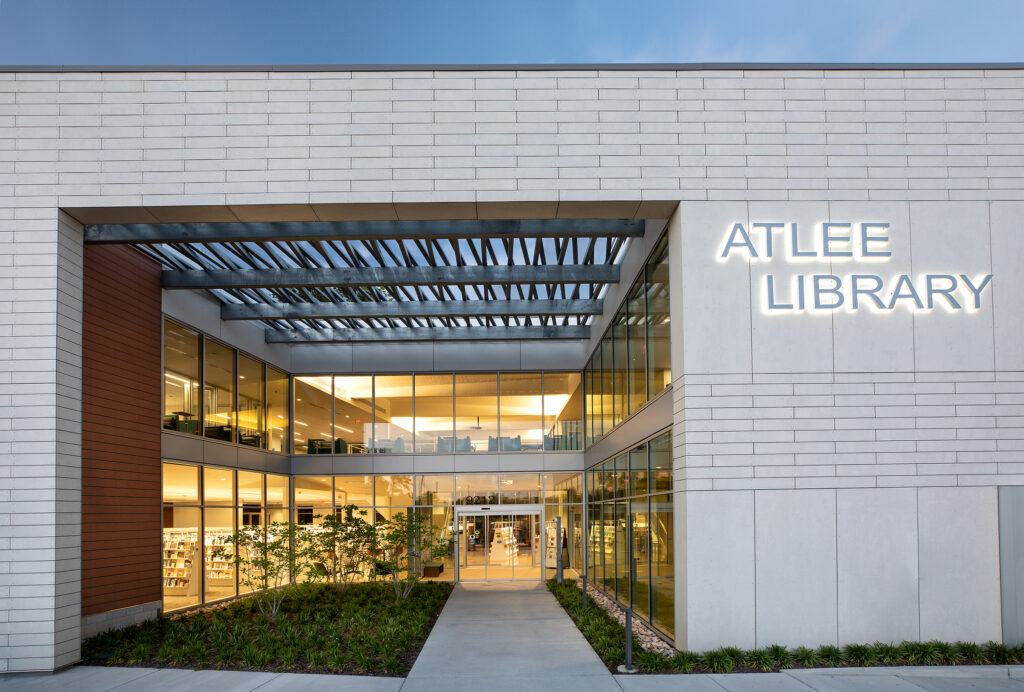
Architecture Firm: Quinn Evans
Owner: Pamunkey Regional Library
Photographer: Chris Cunningham
Jury Comments: The jury recognized a simple and familiar parti complemented by appropriate design elements to reinforce the goals of this project. The floor plan is simple and efficient while the section is dynamic. We really appreciated the opportunity seized to celebrate views to the landscape beyond. We also applaud the invitation extended into the building from the parking lot, hinting toward a sequence of experiences within the library. We recognize this building’s strong sense of entry and interior placemaking.
Award of Merit
Common House Richmond
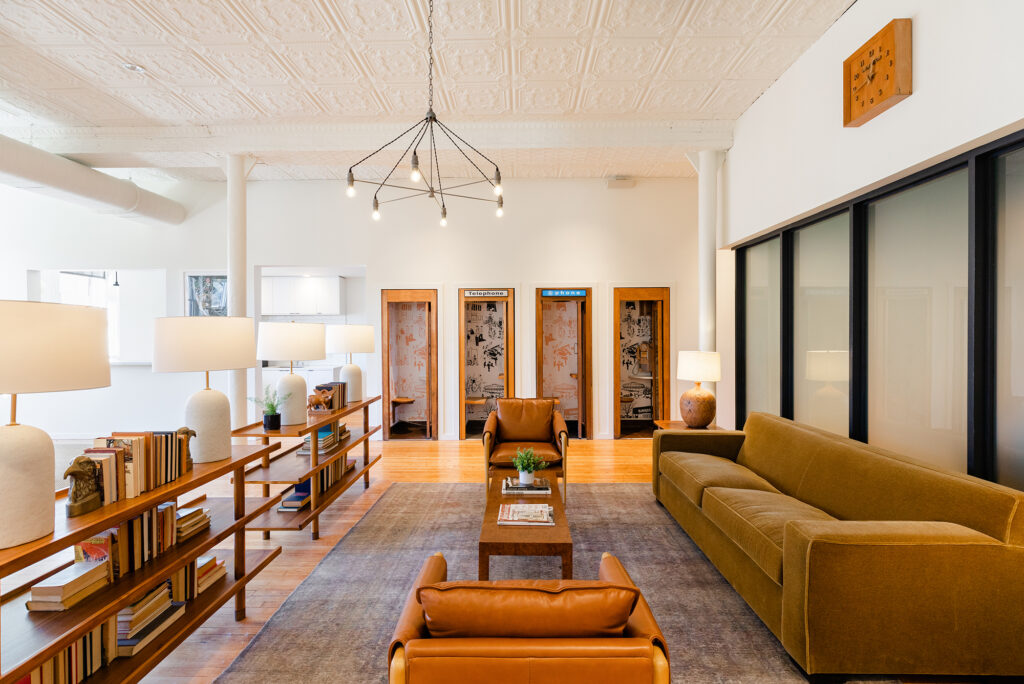
Architecture Firm: ARCHITECTUREFIRM
Photographer: Kate Thompson
Jury Comments: The jury’s review concluded this project represents a creative and fresh reuse of this building. The diverse abundance of its program solidifies this project as both a private and community asset. The program is packed and stacked in a manner that feels gracious, welcoming and airy. Each space exudes character while not feeling overdone. The rooftop pool was a bold and sophisticated punctuation for this classy renovation.
Contextual Design
Award of Honor
Agricultural Retreat
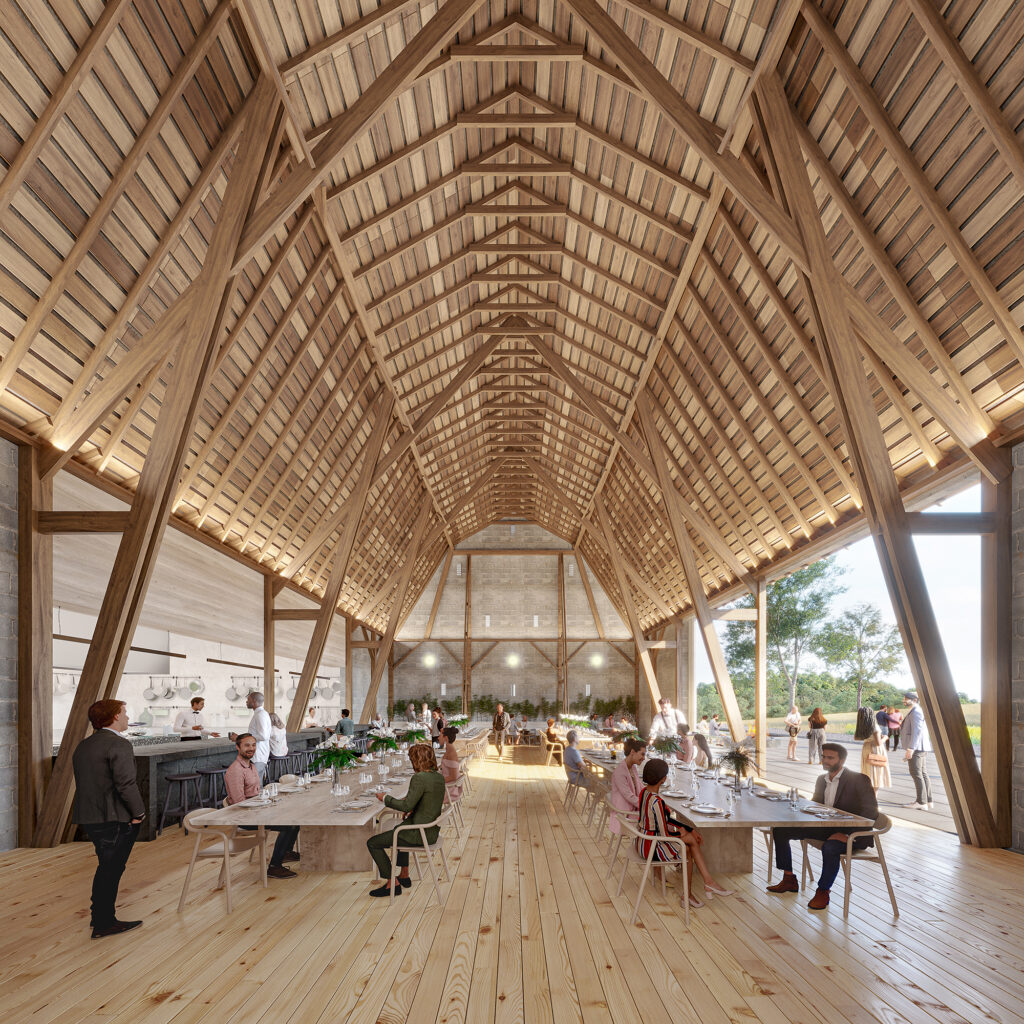
Architecture Firm: ARCHITECTUREFIRM
Photographer: ARCHITECTUREFIRM
Jury Comments: This project’s dream-like (almost utopian) vision paints a world of beauty, connectedness and innovation. Rooted in traditional forms and integrative thinking, the proposed design shows deep respect for the natural and built context and creates a healing environment that reinforces wellbeing. From the architectural treatment of the individual buildings to the immersive quality of the entire site, the jury hopes to see this vision come to reality.
Historic Preservation
Award of Honor
Warm Springs Pools
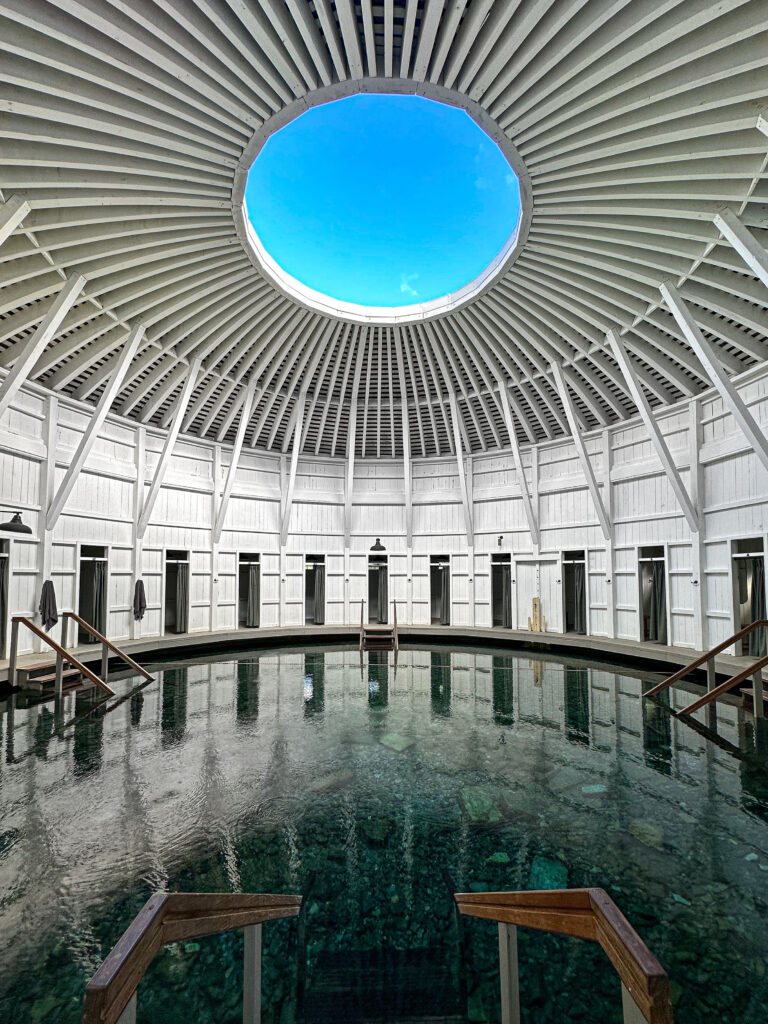
Architecture Firm: 3North
Owner: The Omni Homestead Resort
Contractor: Lionberger Construction
Photographer: Gordon Gregory
Other Consultant: 1200 Architectural Engineers
Jury Comments: The renovation of these important structures was accomplished with a skilled, gentle, and even loving hand. The work involved significant underground improvements. The original architecture beautifully celebrates the human senses and our perception of nature; the feel of the warm water, the echoing sound of bathers, the view through the oculus of the sky and the reflected daylight off the rippling water onto the simple white structure. There is a pragmatism and directness to the approach that reinforces the timeless beauty of these remarkable buildings. (The Jury was troubled, however, by the large added braces in the gentlemen’s bath, and while there was no explanation in the submission, hopes that this is temporary.)
Interiors
Award of Honor
Great Minds Headquarters
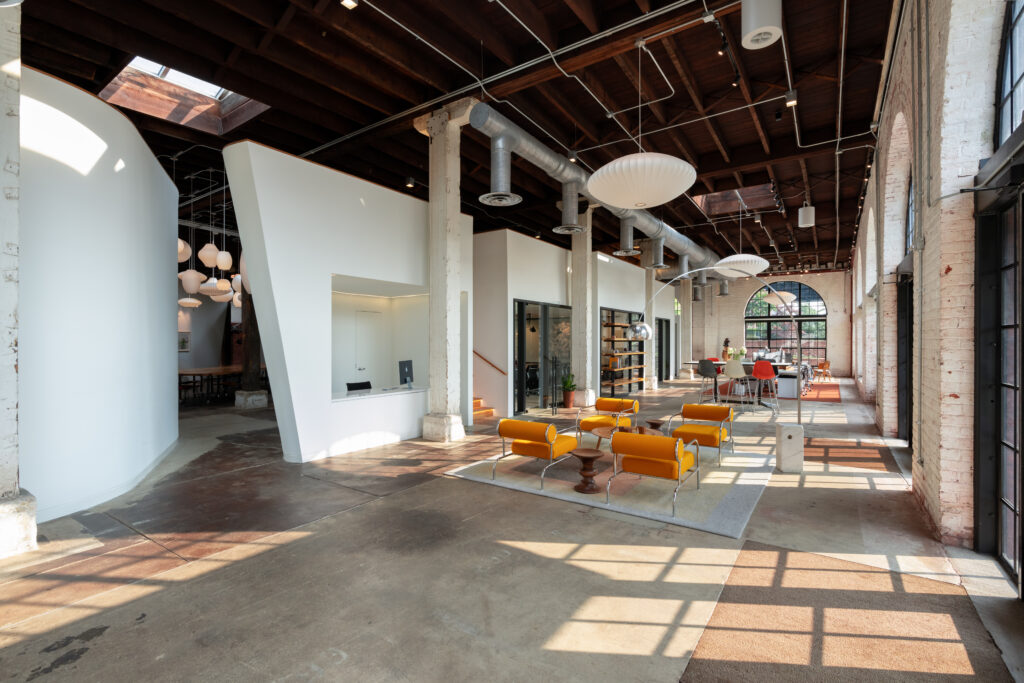
Architecture Firm: Fultz & Singh Architects
Owner: Great Minds
Contractor: L.F. Jennings
Photographer: Kate Thompson
Jury Comments: The strength of this project lies in the successful dialogue between the existing building shell and the new interventions, deftly deployed in plan and beautifully realized in space. The canyon metaphor delivers rich play of surfaces as the natural light floods from above and intriguing spaces and views through the central mass. The core values of the company appear strongly reinforced with creativity and delight throughout the entire space.
Award of Merit
Tribeca Loft
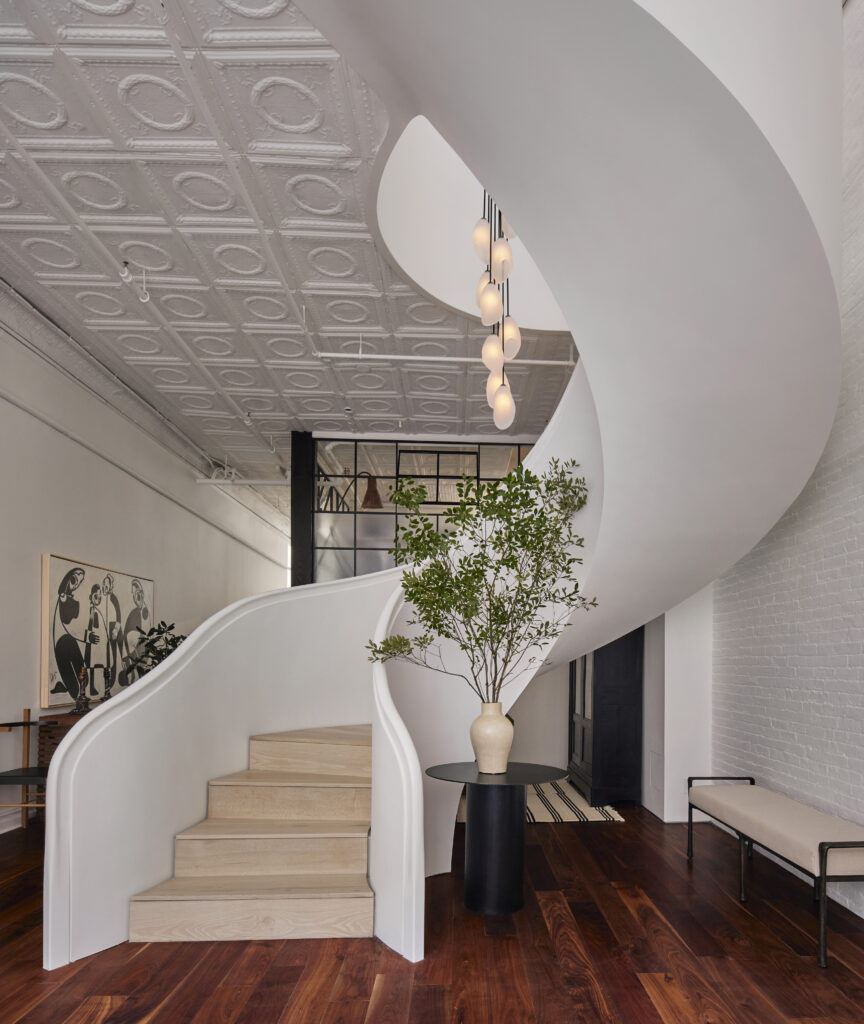
Architecture Firm: Two Street Studio
Contractor: Dean Fine Building
Photographer: Gieves Anderson
Jury Comments: This project presents a sophisticated palette, meticulously detailed and executed. A sense of softness permeates the space, punctuated by the refinement of the main intervention – a sculptural stair that bridges old and new, formally and spatially. The jury appreciated the extensive study of the profile and feel of the handrail as a lost art, recovered in this thoughtful adaptive reuse project.
Residential
Award of Honor
Three Hills House
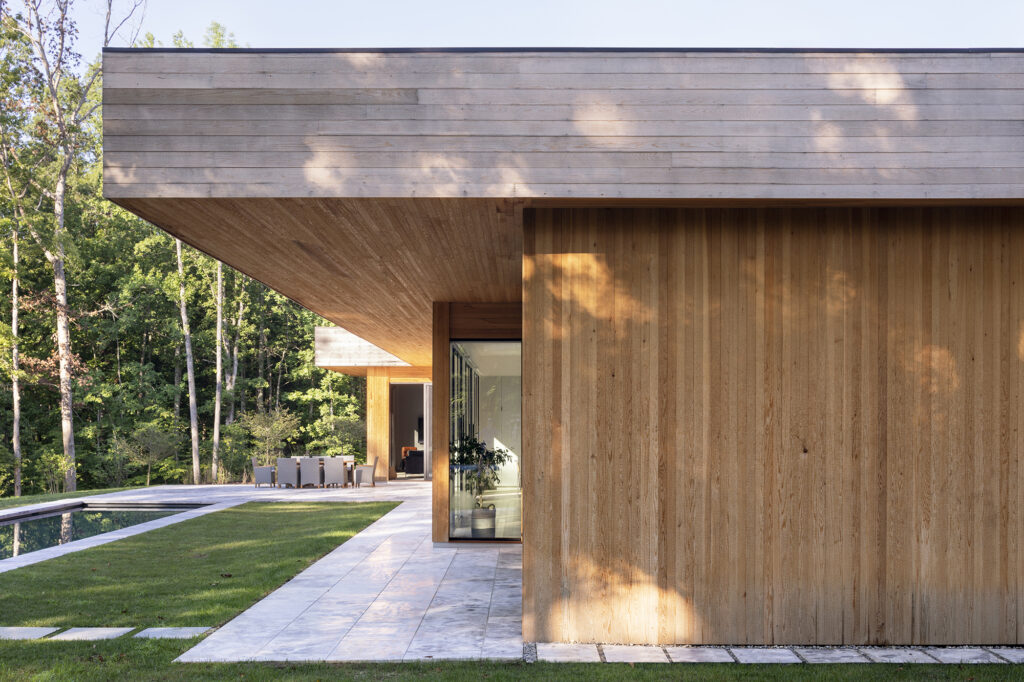
Architecture Firm: ARCHITECTUREFIRM
Photographer: James Ewing/JBSA
Jury Comments: The jury appreciated the integrity and cohesiveness of this design, the rigor of the plan, the limited palette and its proud relation to the site. The dominant horizontal roof is not only a unifying element but also a simple expression of the economic use of standard trusses. But even within the rigorous clarity the designer has created a sophisticated variety of spaces and relationships with the exterior. We regretted, however, that there were no photos of the large closet.
Award of Merit
Morningside
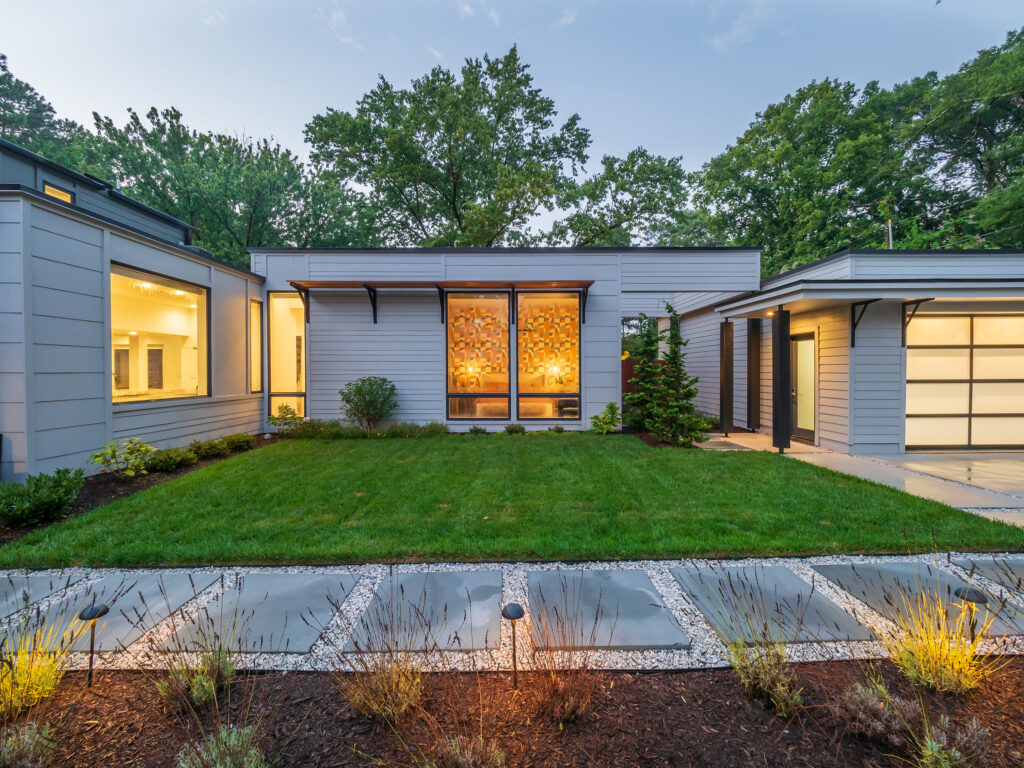
Architecture Firm: BOB Architecture, PC
Owner: Jennifer Lorek & James Conner
Contractor: David Huff
Photographer: Terry Wyllie, AIA
Jury Comments: This design respects the humble quality of the context while responding to the owners’ desire to live on one floor in a dynamic setting that embraces the exterior. The subtle changes on the front offer a hint of the dramatic addition. The overall experience is one of profound transformation from closed to open, from predictable to unexpected, from conventional to modern.
