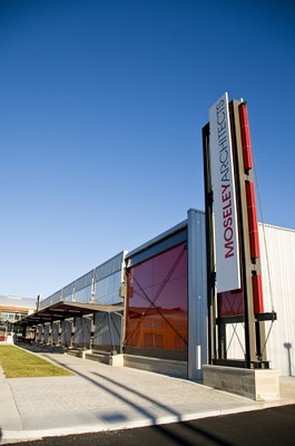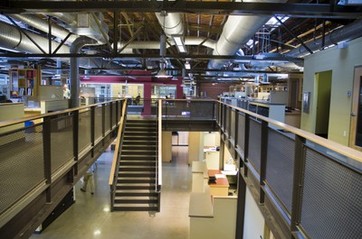Moseley Architects’ New Headquarters

Moseley Architects
2009 Honor Award Winner
Project Location: Richmond, VA
Owner: Jim McCalla, AIA
General Contractor: Haley Builders, Inc.
Photographer: Corey McCalla & Derek McCalla

Project Narrative
Moseley Architects renovated an industrial building constructed in 1930 to serve as the firm’s new headquarters. A mezzanine level was added to substantially increase the amount of useable floor area. The office accommodates more than 150 full-time staff. The Scott’s Addition area where the building is located is designated as an historic district, so the design was reviewed and approved by the both the Virginia Department of Historic Resources and the National Park Service. In keeping with the firm’s strong commitment to green building, the new office incorporates numerous sustainable design strategies and Leadership in Energy and Environmental Design (LEED®) certification will be pursued.
Jury Comments:
- Appreciated the commitment to innovative design of an architect’s office.
- Exciting space and image while maintaining character of existing building.
- Off-center axis adds to complexity, operational layout is interesting as it divides a large staff into manageable neighborhood-like areas.
- Desire to achieve LEED rating for an architect’s office is a good example of practicing what you preach.
