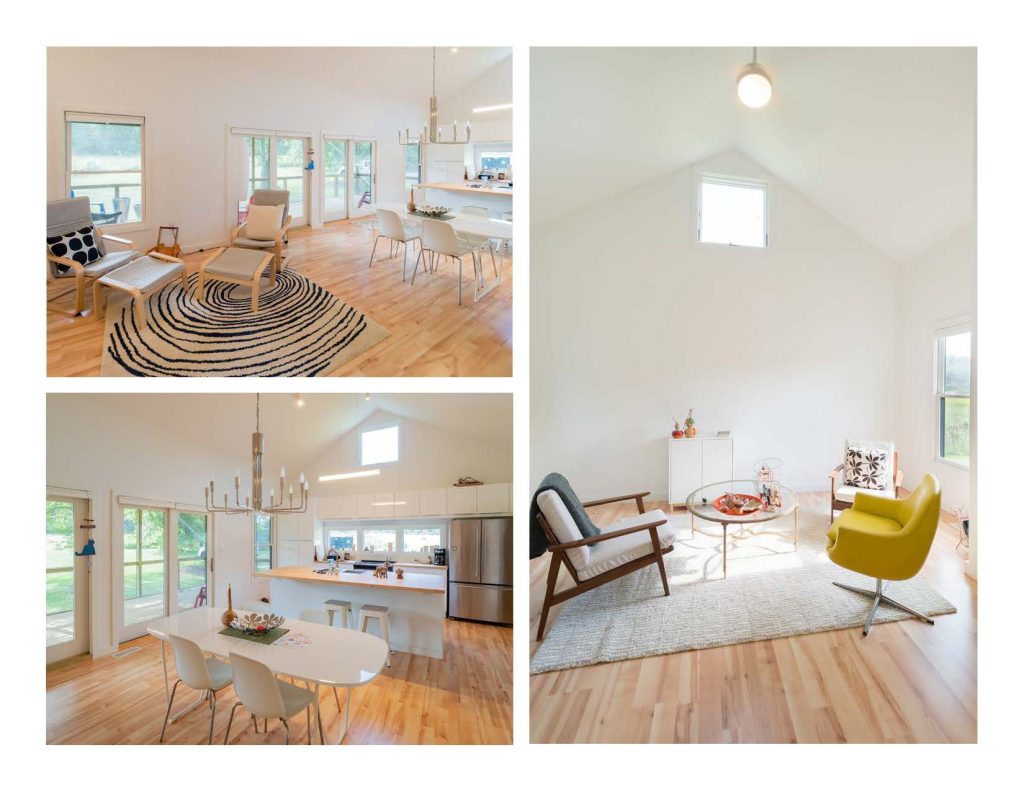2024 Design Awards Announced
AIA Richmond is pleased to announce the honorees from the 2024 Design Awards program. The Design Awards recognize outstanding design, built and unbuilt. Each entry is judged on how successful the project is in meeting its individual requirements, with particular emphasis on design excellence. Consideration is given to aesthetics, social impact, innovation, context, performance, and stewardship of the natural environment. The awards were presented in a ceremony on Oct. 17, 2024.
Architecture
Honorable Mention
CASA Playhouse/ Brown Bear’s Cave
Hanbury
The jury was impressed by how this project’s pedagogical narrative explores diverse spatial interactions for children, thoughtfully integrating color and texture. The design principles demonstrate a deep commitment to fostering equitable communities and enhancing well-being. The playhouse exhibits exceptional dimensional precision, allowing the modular components to be easily transported. The jury found the project to be both thoughtfully conceived and expertly engineered.
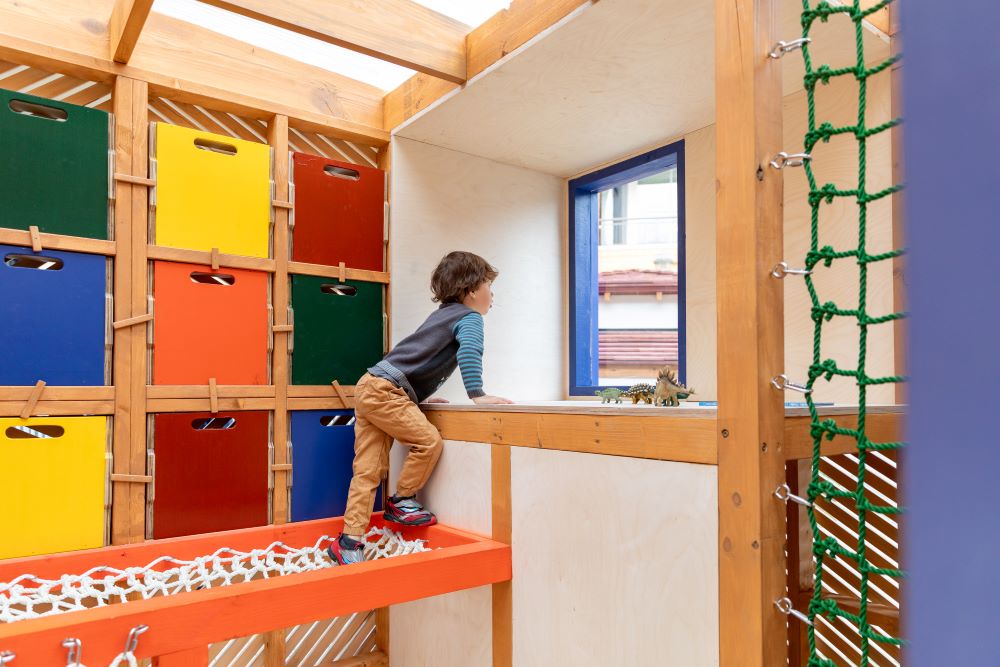
Honorable Mention
The Advanced Career Education Center at Highland Springs
Quinn Evans
The jury commends this project for its exemplary approach to adaptive reuse, successfully transforming an existing building to serve a dynamic new purpose for its users. By renovating and repurposing the structure, the design team not only preserved the building’s integrity but also employed a cost-effective and sustainable strategy to expand the campus’s programming capabilities. The thoughtful integration of sustainable design elements further enhanced the project’s environmental sensitivity. The jury was particularly impressed by the spatial articulation of the high school study areas, with each trade training space uniquely characterized to meet the specific needs of its program. The attention to detail and spatial clarity demonstrated a deep understanding of both function and form, resulting in a well-executed, inspiring environment for learning and growth.
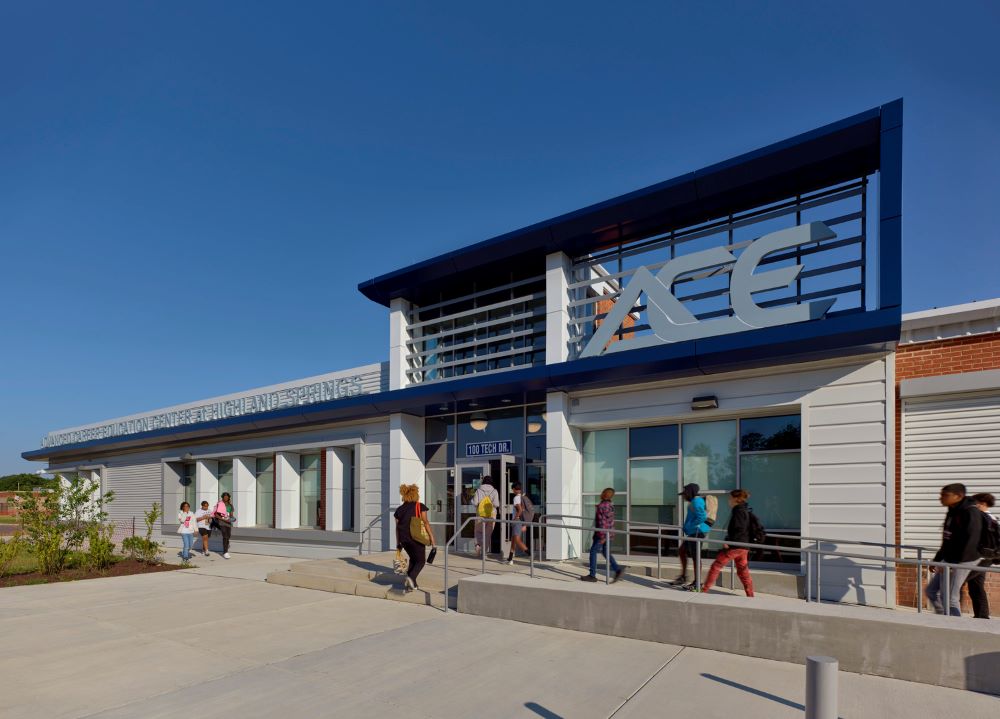
Honorable Mention
Hidden Oaks
510 Architects
The jury was impressed by this project’s understanding and respect for the landscape it occupies. The design team demonstrated exceptional sensitivity in preserving the mature trees on the site, integrating them harmoniously into the overall composition. The careful attention to this natural context ensures that users experience a seamless connection to the outdoors, with thoughtfully framed views enhancing the sense of place and tranquility. The venue itself is a study in understated elegance, where simplicity in structure becomes a powerful design tool. The use of a modest structural system, paired with extensive interior glazing and clerestory windows, creates a luminous interior filled with abundant natural light. This approach not only enhances the user experience but also reflects a commitment to sustainability by reducing the need for artificial lighting.
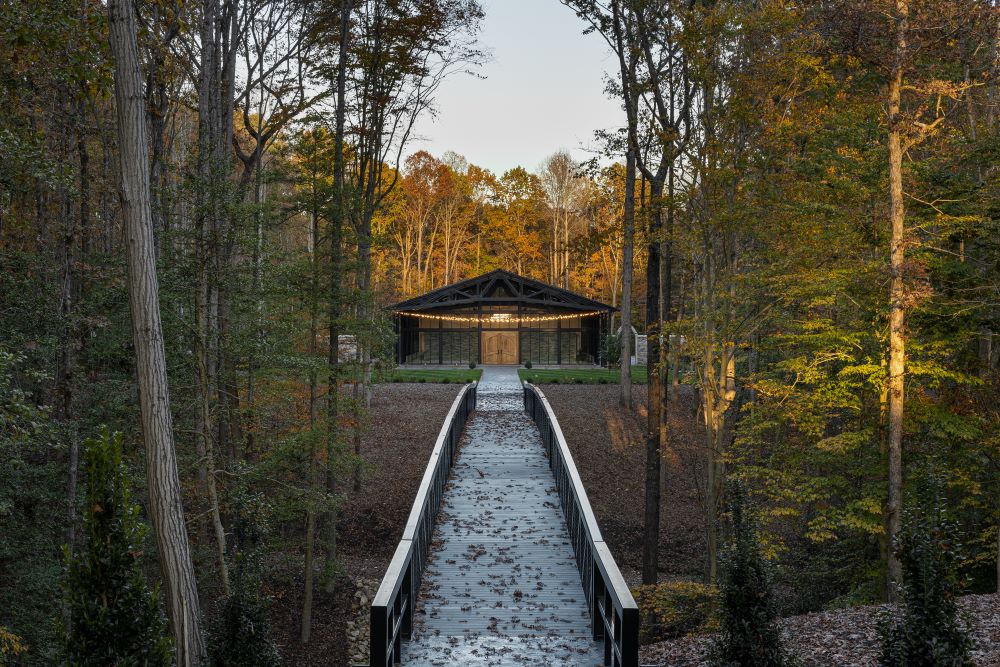
Contextual Design
Merit Award
The Shockoe Project
Baskervill
The jury was particularly intrigued by the design strategies employed in this project to weave together significant elements of the urban landscape, including the Trail of the Enslaved, the Shockoe Hill African Burying Ground, Winfree Cottage, and the Reconciliation Statue Plaza. The project demonstrates a thoughtful and sensitive approach to connecting these historically and culturally important sites, creating a cohesive narrative that honors the past while engaging with the present urban fabric.
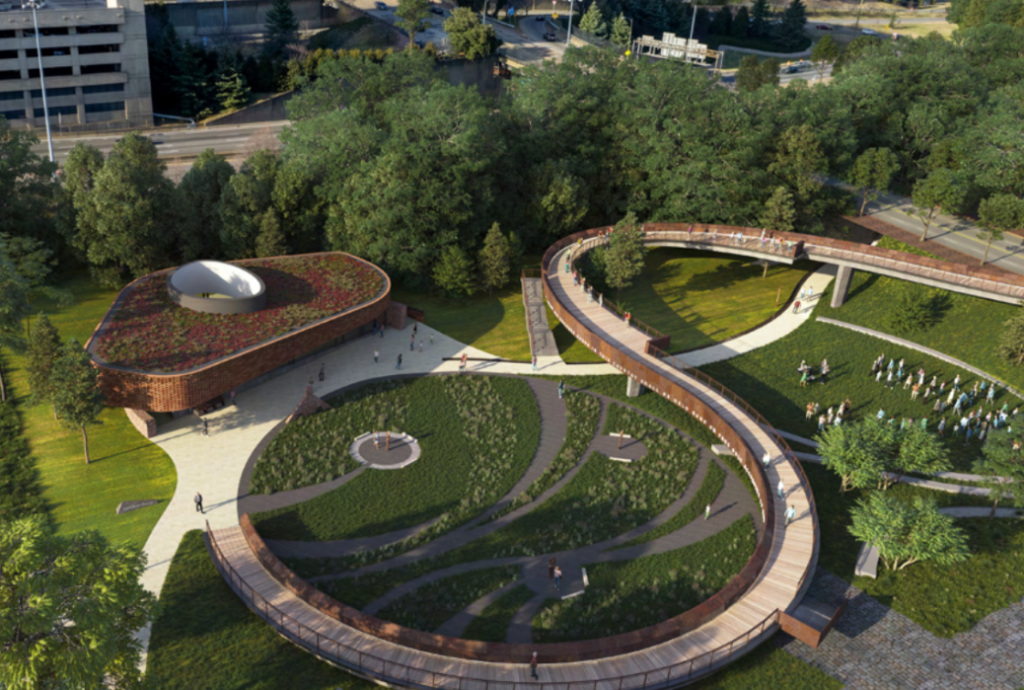
Historic Preservation
Honor Award
Taylor House
Glave & Holmes Architecture
The jury found this project to be an exceptional example of expert detailing, making it a true joy to review. The meticulous research into Duncan Lee’s original blueprints and lighting specifications as a foundational design guide was both admirable and thoroughly executed. By drawing from these historical elements, the restoration achieves an authentic revival of the home’s original character, with particular attention to the 1915 kitchen, whose defining features add a unique charm and timelessness to the residence. The care and precision in restoring these historically significant details not only honor the home’s architectural legacy but also breathe new life into its spaces. One juror even remarked that they would drop everything to live in this home, a testament to the compelling and inviting atmosphere created through the thoughtful restoration. This project showcases a masterful balance between preserving the past and making it relevant and livable in the present, making it an outstanding example of architectural stewardship and craft.
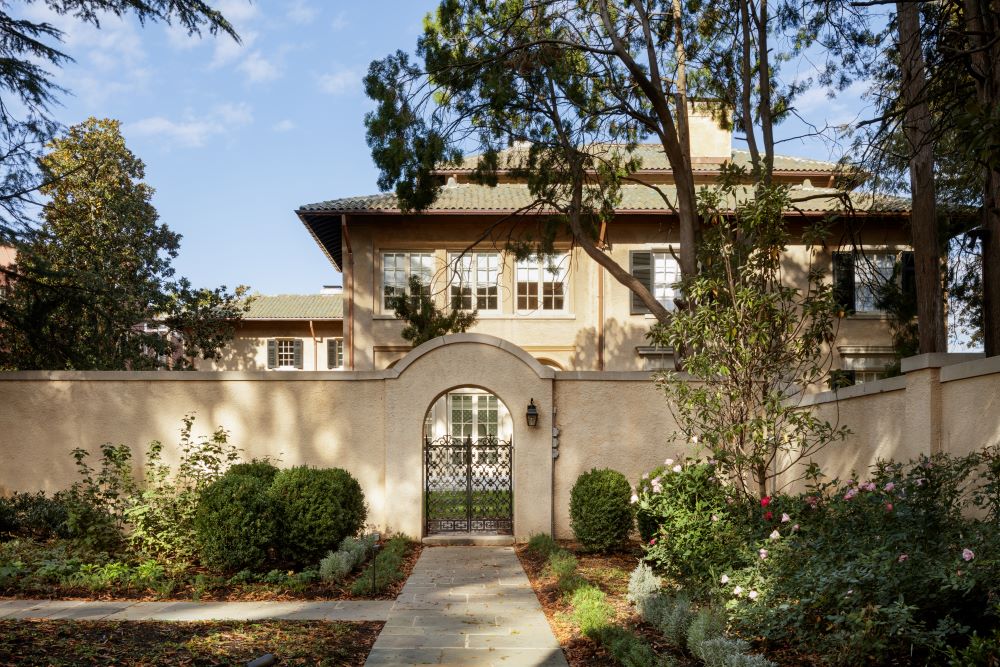
Honor Award
Old City Hall
Quinn Evans
The jury considers this project to be a magnificent achievement, breathing new life into the old city hall through a thoughtful and meticulous approach. The design team’s focus on introducing lighter finishes was executed with an extraordinary sense of detail and care, ensuring that every element of the project honors the building’s history while embracing a contemporary vision. The seamless balance between preservation and counterparty design is particularly successful. One juror specifically highlighted the recreation of the skylight, describing it as spectacular. This intervention not only enhances the natural light within the space but also serves as a focal point, beautifully tying together the restored atrium. The restoration of the atrium, with its intricate wood detailing and articulation, further impressed the jury, demonstrating a deep sense of craftsmanship.
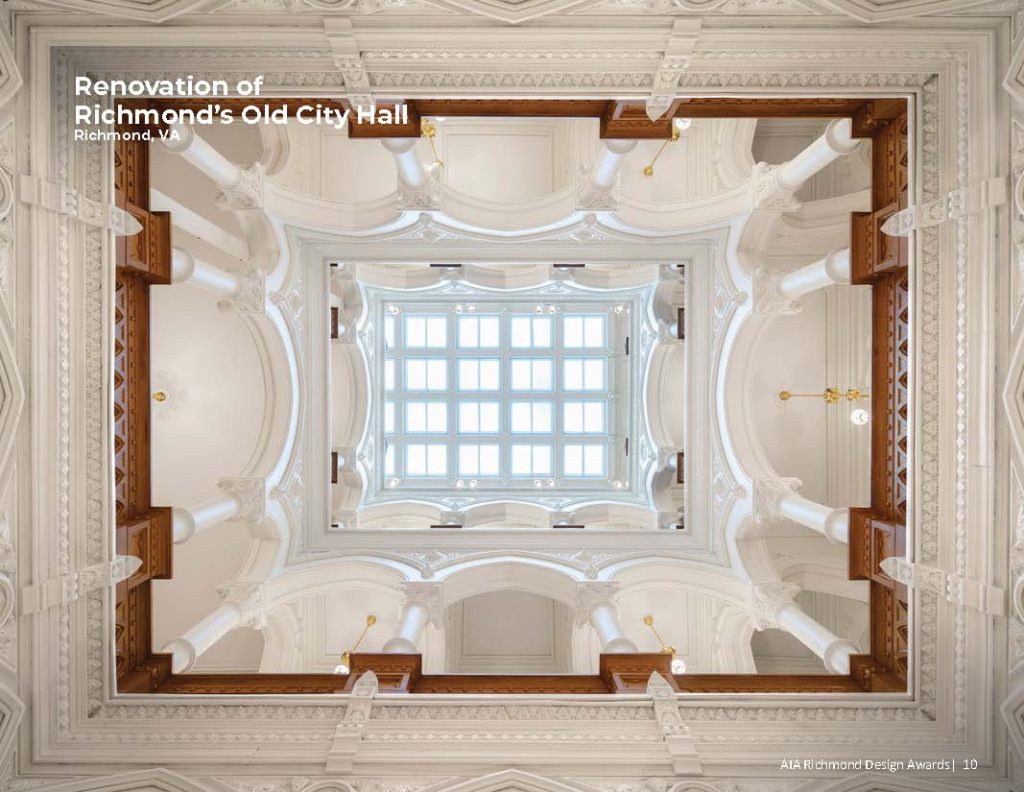
Honor Award
Michigan Central Station
Quinn Evans
The jury found the drawings for the Michigan Central Station project to be exemplary, showcasing an impressive level of precision and clarity. The transformation of this iconic structure, which had suffered significant material loss due to environmental exposure, was handled with remarkable care and attention to detail. The restoration successfully reinvigorates the former station, turning a symbol of neglect into one of opportunity. The before-and-after images of the concourse with Guastavino like tiles are particularly inspiring. One juror remarked on the historic reading room, specifically highlighting the restoration of the walnut-finished wood paneling and coffered ceiling. The craftsmanship in these elements was described as incredibly distinguished, elevating the space to a level of timeless beauty. seamlessly integrating modern interventions. This project stands as a model of how historic restoration can both honor the past and pave the way for a dynamic future.
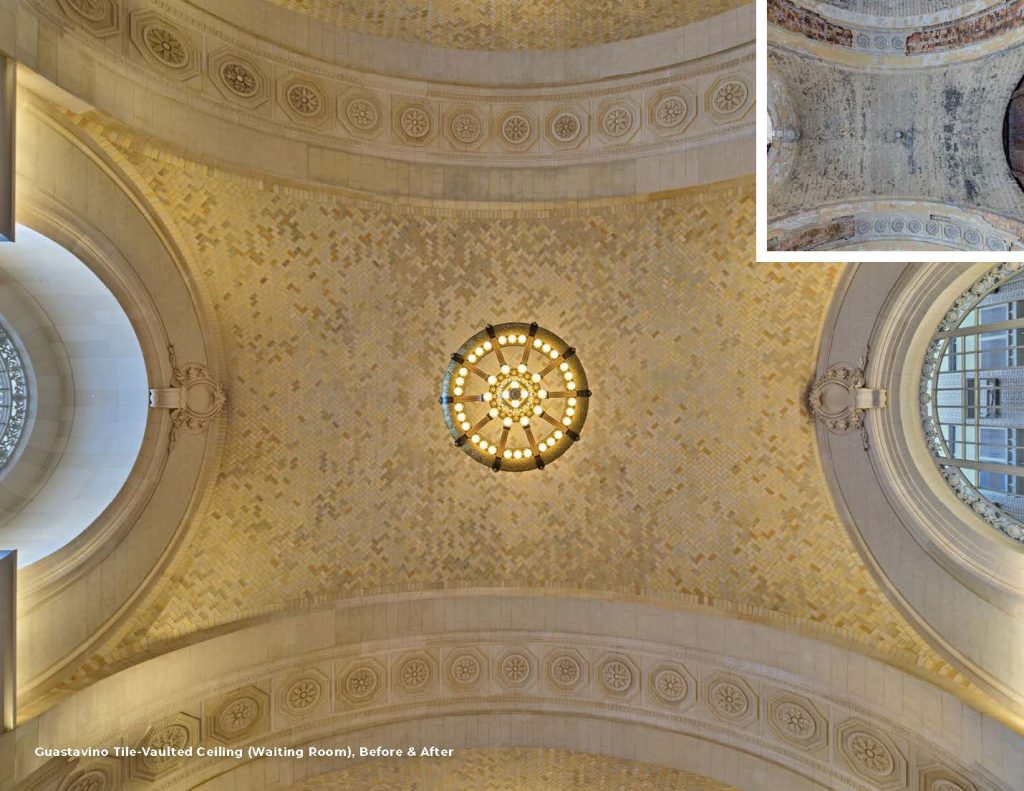
Interiors
Honor Award
The Otis
ARCHITECTUREFIRM
The jury found the common area of this multifamily building to be thoughtfully detailed, creating a welcoming and well-composed interior. Despite the relatively compact rectangular plan, the spaces are skillfully layered, offering moments of pause and reflection for the residents. One juror remarked on the inviting nature of the mail and package room, which stood out as an unexpected highlight. The integration of the wood-trimmed portal and booth seating within adds a sense of warmth and intimacy, demonstrating a careful balance between the overall shell and interior architecture. These well-executed details, including the use of thoughtful light fixtures and natural lighting make the space both engaging and purposeful.
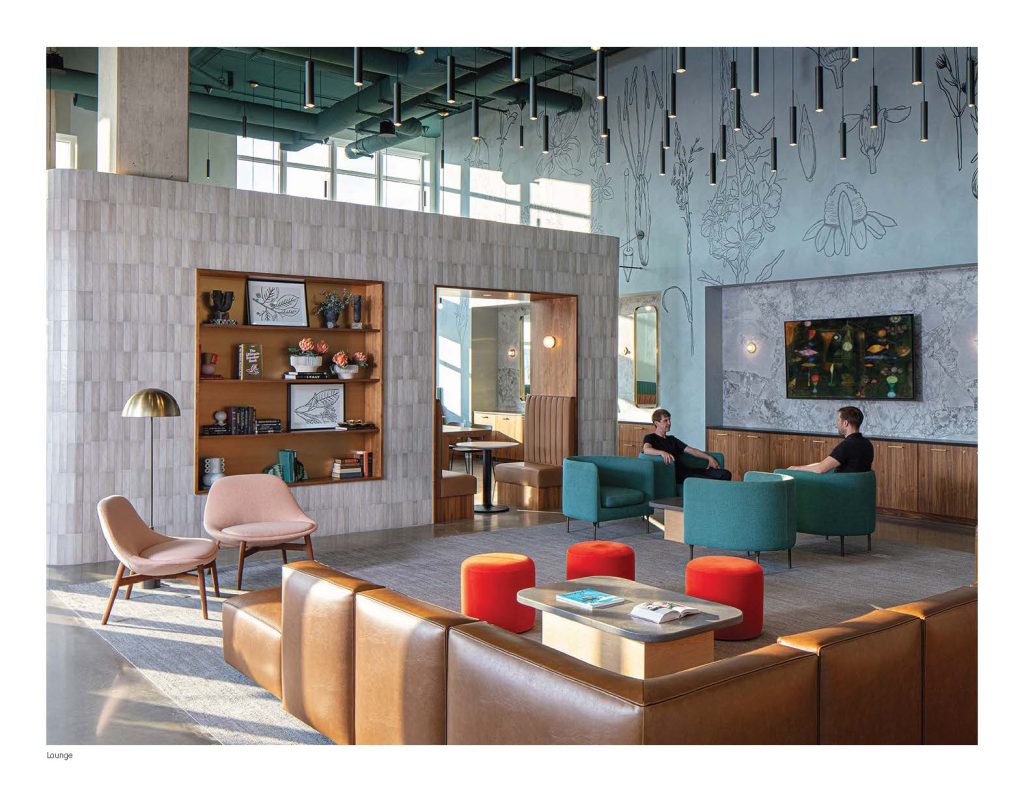
Residential
Merit Award
Cibolo Creek House
ARCHITECTUREFIRM
The jury found this house to embody an economical and thoughtful use of materials, skillfully enhancing its connection to the surrounding landscape with well crafted vistas of the creek. The design remains true to the concept of a simple agricultural structure, seamlessly integrated into its natural environment. The warmth of the exposed wood trusses complements the interior, particularly in balance with the striking monkeypod table. The house’s straightforward bar form is elegantly placed within the landscape, featuring well-considered pass-throughs that allow for ample views, natural light, and ventilation, further reinforcing its connection to nature while maintaining functional simplicity.
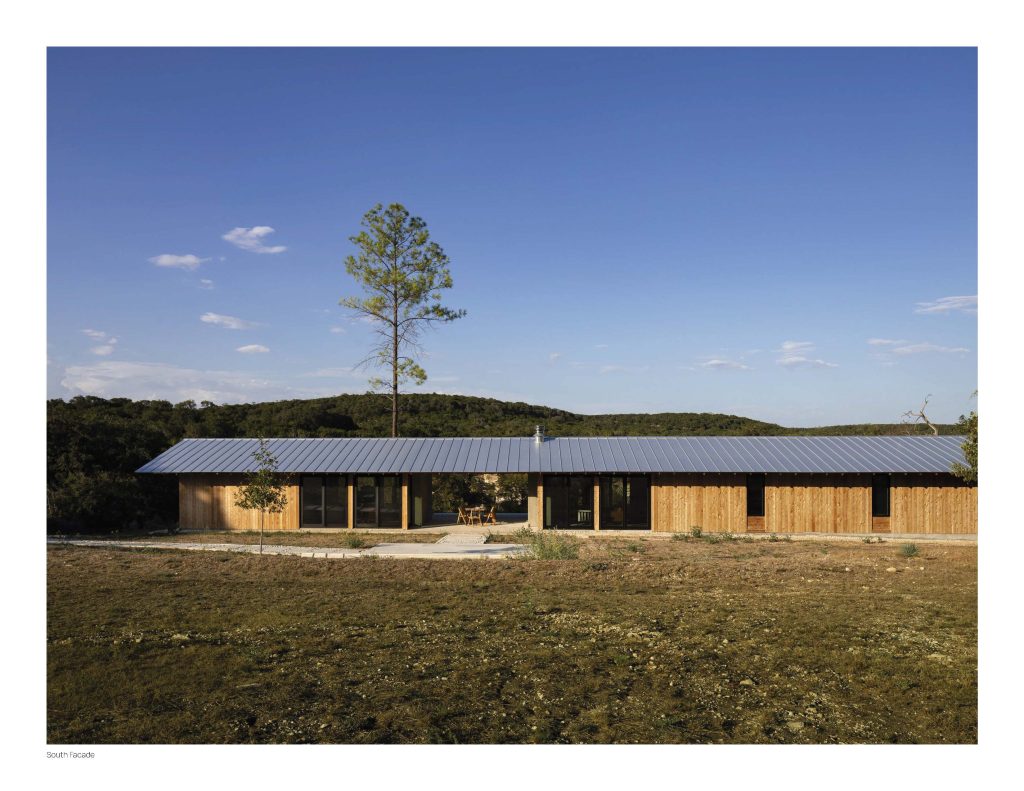
Honorable Mention
Raccoon Crossing
BOB architecture
The jury was impressed by this single-family home’s thoughtful use of economical materials and the deliberate engagement of local tradespeople. The design demonstrates a commitment to both cost-efficiency and community involvement, showcasing how architecture can be achieved through resourcefulness and collaboration.
